15 Douglas Lane, Manorville, NY 11949
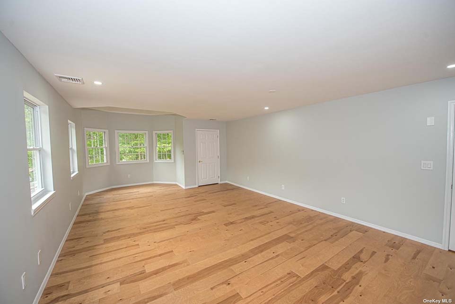
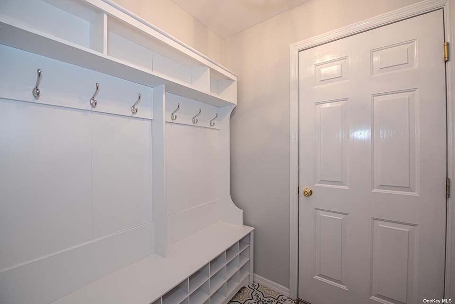
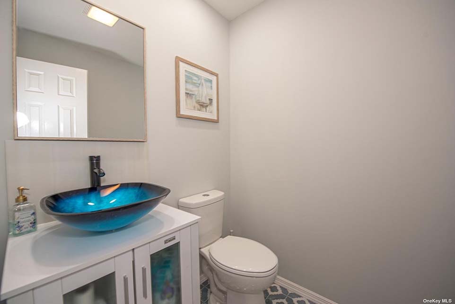
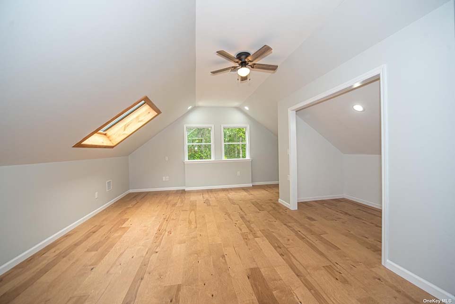
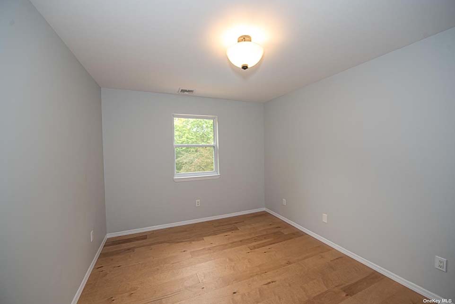
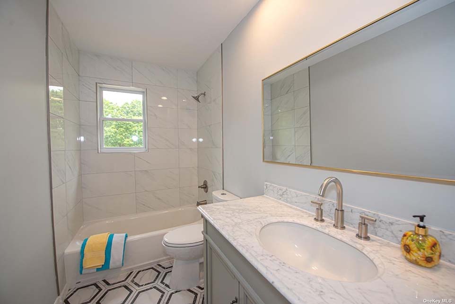
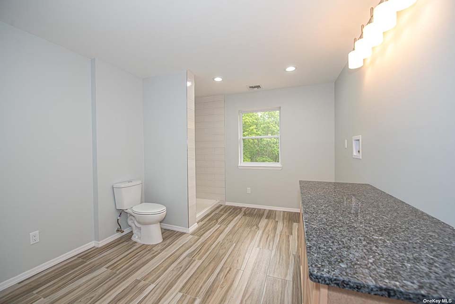
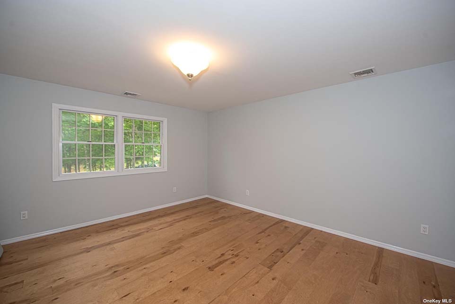
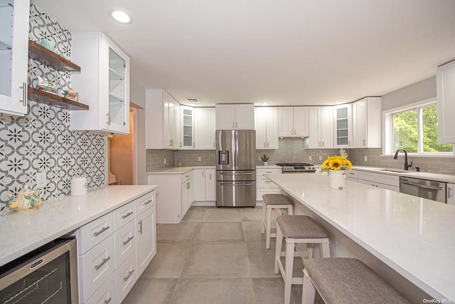
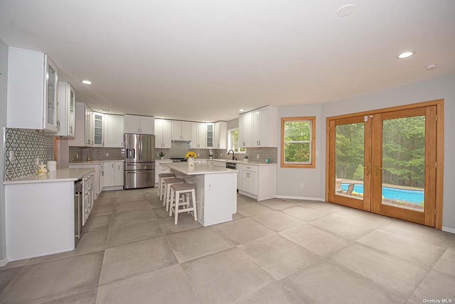
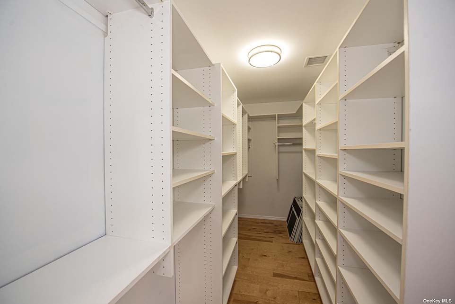
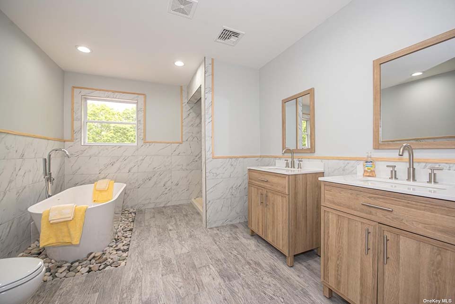
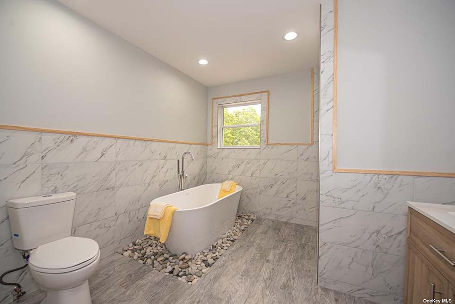
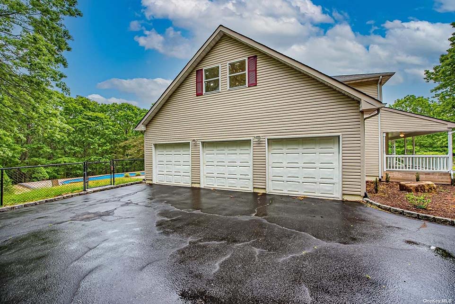
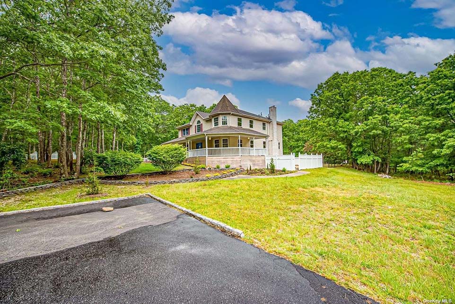
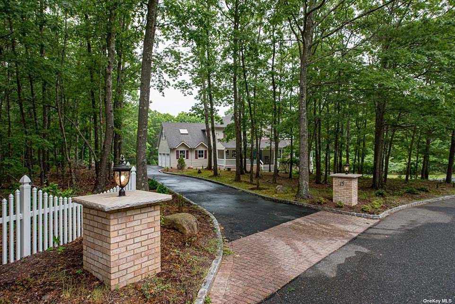
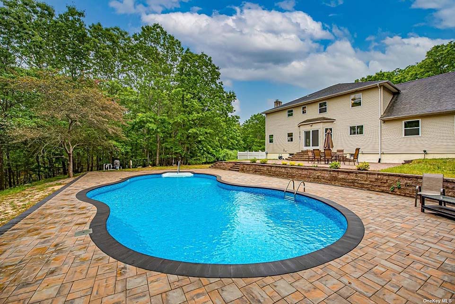
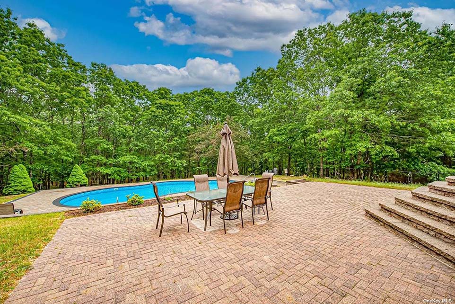
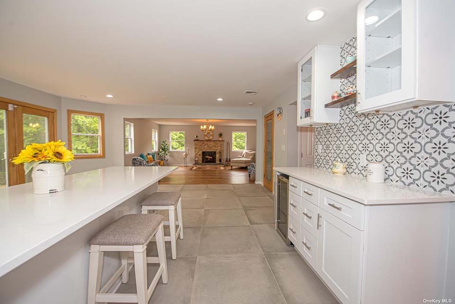
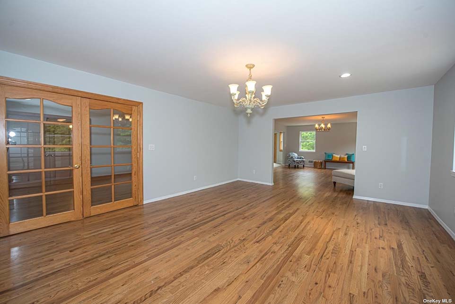
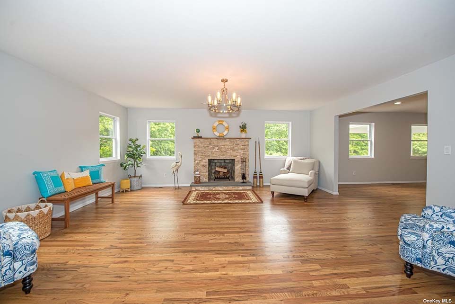
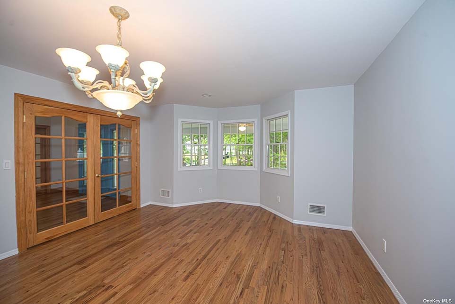
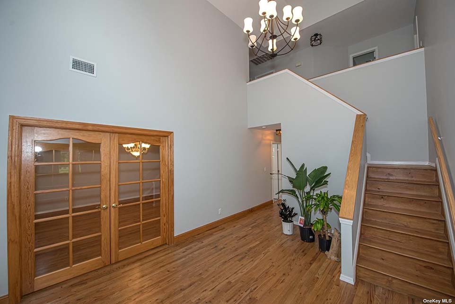
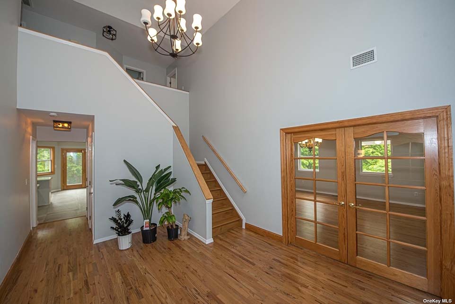
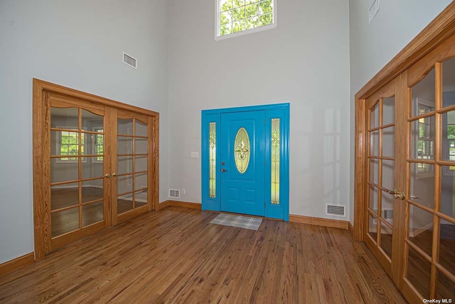



















































Description
Take a look at this fully renovated turnkey massive 4-bedroom 3.5 bath Victorian home with a 3-car garage located on a quiet residential street at the end of a cul-de-sac. This house has tons of privacy on 2 1/2 acres of open & wooded land. A gorgeous wrap-around porch for those summer months. When you enter the front door you enter into a grand foyer w/ 24′ high vaulted ceiling. With a chandelier that can light up Times Square. Spacious kitchen, living room, dining room, family room, w/ solid wood flooring & stone fireplace. The second floor has all-new wood flooring in the closet space. OPEN FLOOR PLAN, HUGE KITCHEN WITH 42″ cabinets on the wall. Huge kitchen island. All bedrooms are spacious w/ walk-in closets. Brand new inground pool w/ a beautiful armor tech patio. Everything is new. Central AC. Gorgeous bathrooms are a must-see. Basement can be finished easily w/ the proper permits to pay all your overhead expenses. Rentals are hot. Sprinkler system. New gas tank underground.
Features & Amenities
Interior Features
Style: Victorian
Br: 4
Baths Full: 3
Half: 1
Rooms: 8
Lot Size: 2.46
Lot Sqft: 107158
Zoning: Residential
Adult Comm: N
New Constr: N
Interior Features: Cathedral/Vaulted/High Ceiling,
Den/Family Room, Eat in Kitchen, Formal Dining
Room, Hardwood Floors As Seen, Home Office,
Lr/Dr, Master Bath, Pantry, Sky Light, Walk In
Closet, Walk Out Basement
Total Rooms Finished:
Appearance: Excellent
Appx Int Sqft: 4189
Basement: Full, Walk Out
# Kitchens: 1
Attic: Finished, Full
Fireplaces: 1
Exteriors Features
Exterior Features: Fenced, Fenced Yard, In
Ground Pool, New Windows, Porch, Private
Entrance, Sprinkler Lawn Sys
Parking: 3 Car Attached, Driveway
Driveway: Pvt
Construction: Fiberglass Insulation, Frame
Siding Description: Vinyl
Street Type: PRIVATE
View:
Lot Exposure:
Building Size: 4000
Utilities
A/C: Central
Heating Fuel: Oil, Oil Above Ground
Heating Type: Forced Air
Heat Zones: 2
Sep HW Heater: Y
Hotwater: Gas Stand Alone
# of Heat Units:
# of Electric Meters:
# of Gas Meters:
Garbage Removal: Public
Water Description: Municipal
Sewer Description: Cesspool, Septic
Included In Taxes: Sewer, Trash
Floor Plans
1 Den/Office Den
1 Living Room Formal Living Room with Fireplace
1 Dining Room Formal Dining Room
1 Kitchen Huge Eat In Kitchen w/ Island
1 Bathroom 1/2 Bath Off Hall
2 Laundry Room Laundry Room
2 Master Bedroom Large Master Bedroom w/2 closets & full bath
2 Bedroom Bedroom
2 Bedroom Bedroom
2 Bedroom Second Master size bedroom w/ bath
2 Bedroom Bedroom
Contact Agent
Mortgage Calculator
How is my monthly payment calculated?
| Principal & interest | $3843.64 | |
| Homeowner's insurance | + | $0 |
| Property tax | + | $19100 |
| HOA fees | + | $0 |
| Loan Term | 15 Year Fixed | 30 Year Fixed | 5/1 ARM |
|---|---|---|---|
| Risk tolerance | Low | Low | High |
| Principal and interest | Fixed payments | Fixed payments | Variable payments after 5th year |
| Recommended homeowner's duration | 15 years | 30 years | 5 years |
| Monthly payment | High | Low | Low |
| Equity | High | Low | High |
| Month | Balance | Payment | Principal | Interest |
|---|---|---|---|---|
| May 2025 | $716,000.00 | $3,843.64 | $860.31 | $2,983.33 |
| June 2025 | $715,139.69 | $3,843.64 | $863.89 | $2,979.75 |
| July 2025 | $714,275.80 | $3,843.64 | $867.49 | $2,976.15 |
| August 2025 | $713,408.31 | $3,843.64 | $871.11 | $2,972.53 |
| September 2025 | $712,537.20 | $3,843.64 | $874.74 | $2,968.90 |
| October 2025 | $711,662.46 | $3,843.64 | $878.38 | $2,965.26 |
| November 2025 | $710,784.08 | $3,843.64 | $882.04 | $2,961.60 |
| December 2025 | $709,902.04 | $3,843.64 | $885.71 | $2,957.93 |
| undefined 2025 | $709,016.33 | $3,843.64 | $889.41 | $2,954.23 |
| February 2026 | $708,126.92 | $3,843.64 | $893.11 | $2,950.53 |
| March 2026 | $707,233.81 | $3,843.64 | $896.83 | $2,946.81 |
| April 2026 | $706,336.98 | $3,843.64 | $900.57 | $2,943.07 |
| May 2026 | $705,436.41 | $3,843.64 | $904.32 | $2,939.32 |
| June 2026 | $704,532.09 | $3,843.64 | $908.09 | $2,935.55 |
| July 2026 | $703,624.00 | $3,843.64 | $911.87 | $2,931.77 |
| August 2026 | $702,712.13 | $3,843.64 | $915.67 | $2,927.97 |
| September 2026 | $701,796.46 | $3,843.64 | $919.49 | $2,924.15 |
| October 2026 | $700,876.97 | $3,843.64 | $923.32 | $2,920.32 |
| November 2026 | $699,953.65 | $3,843.64 | $927.17 | $2,916.47 |
| December 2026 | $699,026.48 | $3,843.64 | $931.03 | $2,912.61 |
| undefined 2026 | $698,095.45 | $3,843.64 | $934.91 | $2,908.73 |
| February 2027 | $697,160.54 | $3,843.64 | $938.80 | $2,904.84 |
| March 2027 | $696,221.74 | $3,843.64 | $942.72 | $2,900.92 |
| April 2027 | $695,279.02 | $3,843.64 | $946.64 | $2,897.00 |
| May 2027 | $694,332.38 | $3,843.64 | $950.59 | $2,893.05 |
| June 2027 | $693,381.79 | $3,843.64 | $954.55 | $2,889.09 |
| July 2027 | $692,427.24 | $3,843.64 | $958.53 | $2,885.11 |
| August 2027 | $691,468.71 | $3,843.64 | $962.52 | $2,881.12 |
| September 2027 | $690,506.19 | $3,843.64 | $966.53 | $2,877.11 |
| October 2027 | $689,539.66 | $3,843.64 | $970.56 | $2,873.08 |
| November 2027 | $688,569.10 | $3,843.64 | $974.60 | $2,869.04 |
| December 2027 | $687,594.50 | $3,843.64 | $978.66 | $2,864.98 |
| undefined 2027 | $686,615.84 | $3,843.64 | $982.74 | $2,860.90 |
| February 2028 | $685,633.10 | $3,843.64 | $986.84 | $2,856.80 |
| March 2028 | $684,646.26 | $3,843.64 | $990.95 | $2,852.69 |
| April 2028 | $683,655.31 | $3,843.64 | $995.08 | $2,848.56 |
| May 2028 | $682,660.23 | $3,843.64 | $999.22 | $2,844.42 |
| June 2028 | $681,661.01 | $3,843.64 | $1,003.39 | $2,840.25 |
| July 2028 | $680,657.62 | $3,843.64 | $1,007.57 | $2,836.07 |
| August 2028 | $679,650.05 | $3,843.64 | $1,011.76 | $2,831.88 |
| September 2028 | $678,638.29 | $3,843.64 | $1,015.98 | $2,827.66 |
| October 2028 | $677,622.31 | $3,843.64 | $1,020.21 | $2,823.43 |
| November 2028 | $676,602.10 | $3,843.64 | $1,024.46 | $2,819.18 |
| December 2028 | $675,577.64 | $3,843.64 | $1,028.73 | $2,814.91 |
| undefined 2028 | $674,548.91 | $3,843.64 | $1,033.02 | $2,810.62 |
| February 2029 | $673,515.89 | $3,843.64 | $1,037.32 | $2,806.32 |
| March 2029 | $672,478.57 | $3,843.64 | $1,041.65 | $2,801.99 |
| April 2029 | $671,436.92 | $3,843.64 | $1,045.99 | $2,797.65 |
| May 2029 | $670,390.93 | $3,843.64 | $1,050.34 | $2,793.30 |
| June 2029 | $669,340.59 | $3,843.64 | $1,054.72 | $2,788.92 |
| July 2029 | $668,285.87 | $3,843.64 | $1,059.12 | $2,784.52 |
| August 2029 | $667,226.75 | $3,843.64 | $1,063.53 | $2,780.11 |
| September 2029 | $666,163.22 | $3,843.64 | $1,067.96 | $2,775.68 |
| October 2029 | $665,095.26 | $3,843.64 | $1,072.41 | $2,771.23 |
| November 2029 | $664,022.85 | $3,843.64 | $1,076.88 | $2,766.76 |
| December 2029 | $662,945.97 | $3,843.64 | $1,081.37 | $2,762.27 |
| undefined 2029 | $661,864.60 | $3,843.64 | $1,085.87 | $2,757.77 |
| February 2030 | $660,778.73 | $3,843.64 | $1,090.40 | $2,753.24 |
| March 2030 | $659,688.33 | $3,843.64 | $1,094.94 | $2,748.70 |
| April 2030 | $658,593.39 | $3,843.64 | $1,099.50 | $2,744.14 |
| May 2030 | $657,493.89 | $3,843.64 | $1,104.08 | $2,739.56 |
| June 2030 | $656,389.81 | $3,843.64 | $1,108.68 | $2,734.96 |
| July 2030 | $655,281.13 | $3,843.64 | $1,113.30 | $2,730.34 |
| August 2030 | $654,167.83 | $3,843.64 | $1,117.94 | $2,725.70 |
| September 2030 | $653,049.89 | $3,843.64 | $1,122.60 | $2,721.04 |
| October 2030 | $651,927.29 | $3,843.64 | $1,127.28 | $2,716.36 |
| November 2030 | $650,800.01 | $3,843.64 | $1,131.97 | $2,711.67 |
| December 2030 | $649,668.04 | $3,843.64 | $1,136.69 | $2,706.95 |
| undefined 2030 | $648,531.35 | $3,843.64 | $1,141.43 | $2,702.21 |
| February 2031 | $647,389.92 | $3,843.64 | $1,146.18 | $2,697.46 |
| March 2031 | $646,243.74 | $3,843.64 | $1,150.96 | $2,692.68 |
| April 2031 | $645,092.78 | $3,843.64 | $1,155.75 | $2,687.89 |
| May 2031 | $643,937.03 | $3,843.64 | $1,160.57 | $2,683.07 |
| June 2031 | $642,776.46 | $3,843.64 | $1,165.40 | $2,678.24 |
| July 2031 | $641,611.06 | $3,843.64 | $1,170.26 | $2,673.38 |
| August 2031 | $640,440.80 | $3,843.64 | $1,175.14 | $2,668.50 |
| September 2031 | $639,265.66 | $3,843.64 | $1,180.03 | $2,663.61 |
| October 2031 | $638,085.63 | $3,843.64 | $1,184.95 | $2,658.69 |
| November 2031 | $636,900.68 | $3,843.64 | $1,189.89 | $2,653.75 |
| December 2031 | $635,710.79 | $3,843.64 | $1,194.85 | $2,648.79 |
| undefined 2031 | $634,515.94 | $3,843.64 | $1,199.82 | $2,643.82 |
| February 2032 | $633,316.12 | $3,843.64 | $1,204.82 | $2,638.82 |
| March 2032 | $632,111.30 | $3,843.64 | $1,209.84 | $2,633.80 |
| April 2032 | $630,901.46 | $3,843.64 | $1,214.88 | $2,628.76 |
| May 2032 | $629,686.58 | $3,843.64 | $1,219.95 | $2,623.69 |
| June 2032 | $628,466.63 | $3,843.64 | $1,225.03 | $2,618.61 |
| July 2032 | $627,241.60 | $3,843.64 | $1,230.13 | $2,613.51 |
| August 2032 | $626,011.47 | $3,843.64 | $1,235.26 | $2,608.38 |
| September 2032 | $624,776.21 | $3,843.64 | $1,240.41 | $2,603.23 |
| October 2032 | $623,535.80 | $3,843.64 | $1,245.57 | $2,598.07 |
| November 2032 | $622,290.23 | $3,843.64 | $1,250.76 | $2,592.88 |
| December 2032 | $621,039.47 | $3,843.64 | $1,255.98 | $2,587.66 |
| undefined 2032 | $619,783.49 | $3,843.64 | $1,261.21 | $2,582.43 |
| February 2033 | $618,522.28 | $3,843.64 | $1,266.46 | $2,577.18 |
| March 2033 | $617,255.82 | $3,843.64 | $1,271.74 | $2,571.90 |
| April 2033 | $615,984.08 | $3,843.64 | $1,277.04 | $2,566.60 |
| May 2033 | $614,707.04 | $3,843.64 | $1,282.36 | $2,561.28 |
| June 2033 | $613,424.68 | $3,843.64 | $1,287.70 | $2,555.94 |
| July 2033 | $612,136.98 | $3,843.64 | $1,293.07 | $2,550.57 |
| August 2033 | $610,843.91 | $3,843.64 | $1,298.46 | $2,545.18 |
| September 2033 | $609,545.45 | $3,843.64 | $1,303.87 | $2,539.77 |
| October 2033 | $608,241.58 | $3,843.64 | $1,309.30 | $2,534.34 |
| November 2033 | $606,932.28 | $3,843.64 | $1,314.76 | $2,528.88 |
| December 2033 | $605,617.52 | $3,843.64 | $1,320.23 | $2,523.41 |
| undefined 2033 | $604,297.29 | $3,843.64 | $1,325.73 | $2,517.91 |
| February 2034 | $602,971.56 | $3,843.64 | $1,331.26 | $2,512.38 |
| March 2034 | $601,640.30 | $3,843.64 | $1,336.81 | $2,506.83 |
| April 2034 | $600,303.49 | $3,843.64 | $1,342.38 | $2,501.26 |
| May 2034 | $598,961.11 | $3,843.64 | $1,347.97 | $2,495.67 |
| June 2034 | $597,613.14 | $3,843.64 | $1,353.59 | $2,490.05 |
| July 2034 | $596,259.55 | $3,843.64 | $1,359.23 | $2,484.41 |
| August 2034 | $594,900.32 | $3,843.64 | $1,364.89 | $2,478.75 |
| September 2034 | $593,535.43 | $3,843.64 | $1,370.58 | $2,473.06 |
| October 2034 | $592,164.85 | $3,843.64 | $1,376.29 | $2,467.35 |
| November 2034 | $590,788.56 | $3,843.64 | $1,382.02 | $2,461.62 |
| December 2034 | $589,406.54 | $3,843.64 | $1,387.78 | $2,455.86 |
| undefined 2034 | $588,018.76 | $3,843.64 | $1,393.56 | $2,450.08 |
| February 2035 | $586,625.20 | $3,843.64 | $1,399.37 | $2,444.27 |
| March 2035 | $585,225.83 | $3,843.64 | $1,405.20 | $2,438.44 |
| April 2035 | $583,820.63 | $3,843.64 | $1,411.05 | $2,432.59 |
| May 2035 | $582,409.58 | $3,843.64 | $1,416.93 | $2,426.71 |
| June 2035 | $580,992.65 | $3,843.64 | $1,422.84 | $2,420.80 |
| July 2035 | $579,569.81 | $3,843.64 | $1,428.77 | $2,414.87 |
| August 2035 | $578,141.04 | $3,843.64 | $1,434.72 | $2,408.92 |
| September 2035 | $576,706.32 | $3,843.64 | $1,440.70 | $2,402.94 |
| October 2035 | $575,265.62 | $3,843.64 | $1,446.70 | $2,396.94 |
| November 2035 | $573,818.92 | $3,843.64 | $1,452.73 | $2,390.91 |
| December 2035 | $572,366.19 | $3,843.64 | $1,458.78 | $2,384.86 |
| undefined 2035 | $570,907.41 | $3,843.64 | $1,464.86 | $2,378.78 |
| February 2036 | $569,442.55 | $3,843.64 | $1,470.96 | $2,372.68 |
| March 2036 | $567,971.59 | $3,843.64 | $1,477.09 | $2,366.55 |
| April 2036 | $566,494.50 | $3,843.64 | $1,483.25 | $2,360.39 |
| May 2036 | $565,011.25 | $3,843.64 | $1,489.43 | $2,354.21 |
| June 2036 | $563,521.82 | $3,843.64 | $1,495.63 | $2,348.01 |
| July 2036 | $562,026.19 | $3,843.64 | $1,501.86 | $2,341.78 |
| August 2036 | $560,524.33 | $3,843.64 | $1,508.12 | $2,335.52 |
| September 2036 | $559,016.21 | $3,843.64 | $1,514.41 | $2,329.23 |
| October 2036 | $557,501.80 | $3,843.64 | $1,520.72 | $2,322.92 |
| November 2036 | $555,981.08 | $3,843.64 | $1,527.05 | $2,316.59 |
| December 2036 | $554,454.03 | $3,843.64 | $1,533.41 | $2,310.23 |
| undefined 2036 | $552,920.62 | $3,843.64 | $1,539.80 | $2,303.84 |
| February 2037 | $551,380.82 | $3,843.64 | $1,546.22 | $2,297.42 |
| March 2037 | $549,834.60 | $3,843.64 | $1,552.66 | $2,290.98 |
| April 2037 | $548,281.94 | $3,843.64 | $1,559.13 | $2,284.51 |
| May 2037 | $546,722.81 | $3,843.64 | $1,565.63 | $2,278.01 |
| June 2037 | $545,157.18 | $3,843.64 | $1,572.15 | $2,271.49 |
| July 2037 | $543,585.03 | $3,843.64 | $1,578.70 | $2,264.94 |
| August 2037 | $542,006.33 | $3,843.64 | $1,585.28 | $2,258.36 |
| September 2037 | $540,421.05 | $3,843.64 | $1,591.89 | $2,251.75 |
| October 2037 | $538,829.16 | $3,843.64 | $1,598.52 | $2,245.12 |
| November 2037 | $537,230.64 | $3,843.64 | $1,605.18 | $2,238.46 |
| December 2037 | $535,625.46 | $3,843.64 | $1,611.87 | $2,231.77 |
| undefined 2037 | $534,013.59 | $3,843.64 | $1,618.58 | $2,225.06 |
| February 2038 | $532,395.01 | $3,843.64 | $1,625.33 | $2,218.31 |
| March 2038 | $530,769.68 | $3,843.64 | $1,632.10 | $2,211.54 |
| April 2038 | $529,137.58 | $3,843.64 | $1,638.90 | $2,204.74 |
| May 2038 | $527,498.68 | $3,843.64 | $1,645.73 | $2,197.91 |
| June 2038 | $525,852.95 | $3,843.64 | $1,652.59 | $2,191.05 |
| July 2038 | $524,200.36 | $3,843.64 | $1,659.47 | $2,184.17 |
| August 2038 | $522,540.89 | $3,843.64 | $1,666.39 | $2,177.25 |
| September 2038 | $520,874.50 | $3,843.64 | $1,673.33 | $2,170.31 |
| October 2038 | $519,201.17 | $3,843.64 | $1,680.30 | $2,163.34 |
| November 2038 | $517,520.87 | $3,843.64 | $1,687.30 | $2,156.34 |
| December 2038 | $515,833.57 | $3,843.64 | $1,694.33 | $2,149.31 |
| undefined 2038 | $514,139.24 | $3,843.64 | $1,701.39 | $2,142.25 |
| February 2039 | $512,437.85 | $3,843.64 | $1,708.48 | $2,135.16 |
| March 2039 | $510,729.37 | $3,843.64 | $1,715.60 | $2,128.04 |
| April 2039 | $509,013.77 | $3,843.64 | $1,722.75 | $2,120.89 |
| May 2039 | $507,291.02 | $3,843.64 | $1,729.93 | $2,113.71 |
| June 2039 | $505,561.09 | $3,843.64 | $1,737.14 | $2,106.50 |
| July 2039 | $503,823.95 | $3,843.64 | $1,744.37 | $2,099.27 |
| August 2039 | $502,079.58 | $3,843.64 | $1,751.64 | $2,092.00 |
| September 2039 | $500,327.94 | $3,843.64 | $1,758.94 | $2,084.70 |
| October 2039 | $498,569.00 | $3,843.64 | $1,766.27 | $2,077.37 |
| November 2039 | $496,802.73 | $3,843.64 | $1,773.63 | $2,070.01 |
| December 2039 | $495,029.10 | $3,843.64 | $1,781.02 | $2,062.62 |
| undefined 2039 | $493,248.08 | $3,843.64 | $1,788.44 | $2,055.20 |
| February 2040 | $491,459.64 | $3,843.64 | $1,795.89 | $2,047.75 |
| March 2040 | $489,663.75 | $3,843.64 | $1,803.37 | $2,040.27 |
| April 2040 | $487,860.38 | $3,843.64 | $1,810.89 | $2,032.75 |
| May 2040 | $486,049.49 | $3,843.64 | $1,818.43 | $2,025.21 |
| June 2040 | $484,231.06 | $3,843.64 | $1,826.01 | $2,017.63 |
| July 2040 | $482,405.05 | $3,843.64 | $1,833.62 | $2,010.02 |
| August 2040 | $480,571.43 | $3,843.64 | $1,841.26 | $2,002.38 |
| September 2040 | $478,730.17 | $3,843.64 | $1,848.93 | $1,994.71 |
| October 2040 | $476,881.24 | $3,843.64 | $1,856.63 | $1,987.01 |
| November 2040 | $475,024.61 | $3,843.64 | $1,864.37 | $1,979.27 |
| December 2040 | $473,160.24 | $3,843.64 | $1,872.14 | $1,971.50 |
| undefined 2040 | $471,288.10 | $3,843.64 | $1,879.94 | $1,963.70 |
| February 2041 | $469,408.16 | $3,843.64 | $1,887.77 | $1,955.87 |
| March 2041 | $467,520.39 | $3,843.64 | $1,895.64 | $1,948.00 |
| April 2041 | $465,624.75 | $3,843.64 | $1,903.54 | $1,940.10 |
| May 2041 | $463,721.21 | $3,843.64 | $1,911.47 | $1,932.17 |
| June 2041 | $461,809.74 | $3,843.64 | $1,919.43 | $1,924.21 |
| July 2041 | $459,890.31 | $3,843.64 | $1,927.43 | $1,916.21 |
| August 2041 | $457,962.88 | $3,843.64 | $1,935.46 | $1,908.18 |
| September 2041 | $456,027.42 | $3,843.64 | $1,943.53 | $1,900.11 |
| October 2041 | $454,083.89 | $3,843.64 | $1,951.62 | $1,892.02 |
| November 2041 | $452,132.27 | $3,843.64 | $1,959.76 | $1,883.88 |
| December 2041 | $450,172.51 | $3,843.64 | $1,967.92 | $1,875.72 |
| undefined 2041 | $448,204.59 | $3,843.64 | $1,976.12 | $1,867.52 |
| February 2042 | $446,228.47 | $3,843.64 | $1,984.35 | $1,859.29 |
| March 2042 | $444,244.12 | $3,843.64 | $1,992.62 | $1,851.02 |
| April 2042 | $442,251.50 | $3,843.64 | $2,000.93 | $1,842.71 |
| May 2042 | $440,250.57 | $3,843.64 | $2,009.26 | $1,834.38 |
| June 2042 | $438,241.31 | $3,843.64 | $2,017.63 | $1,826.01 |
| July 2042 | $436,223.68 | $3,843.64 | $2,026.04 | $1,817.60 |
| August 2042 | $434,197.64 | $3,843.64 | $2,034.48 | $1,809.16 |
| September 2042 | $432,163.16 | $3,843.64 | $2,042.96 | $1,800.68 |
| October 2042 | $430,120.20 | $3,843.64 | $2,051.47 | $1,792.17 |
| November 2042 | $428,068.73 | $3,843.64 | $2,060.02 | $1,783.62 |
| December 2042 | $426,008.71 | $3,843.64 | $2,068.60 | $1,775.04 |
| undefined 2042 | $423,940.11 | $3,843.64 | $2,077.22 | $1,766.42 |
| February 2043 | $421,862.89 | $3,843.64 | $2,085.88 | $1,757.76 |
| March 2043 | $419,777.01 | $3,843.64 | $2,094.57 | $1,749.07 |
| April 2043 | $417,682.44 | $3,843.64 | $2,103.30 | $1,740.34 |
| May 2043 | $415,579.14 | $3,843.64 | $2,112.06 | $1,731.58 |
| June 2043 | $413,467.08 | $3,843.64 | $2,120.86 | $1,722.78 |
| July 2043 | $411,346.22 | $3,843.64 | $2,129.70 | $1,713.94 |
| August 2043 | $409,216.52 | $3,843.64 | $2,138.57 | $1,705.07 |
| September 2043 | $407,077.95 | $3,843.64 | $2,147.48 | $1,696.16 |
| October 2043 | $404,930.47 | $3,843.64 | $2,156.43 | $1,687.21 |
| November 2043 | $402,774.04 | $3,843.64 | $2,165.41 | $1,678.23 |
| December 2043 | $400,608.63 | $3,843.64 | $2,174.44 | $1,669.20 |
| undefined 2043 | $398,434.19 | $3,843.64 | $2,183.50 | $1,660.14 |
| February 2044 | $396,250.69 | $3,843.64 | $2,192.60 | $1,651.04 |
| March 2044 | $394,058.09 | $3,843.64 | $2,201.73 | $1,641.91 |
| April 2044 | $391,856.36 | $3,843.64 | $2,210.91 | $1,632.73 |
| May 2044 | $389,645.45 | $3,843.64 | $2,220.12 | $1,623.52 |
| June 2044 | $387,425.33 | $3,843.64 | $2,229.37 | $1,614.27 |
| July 2044 | $385,195.96 | $3,843.64 | $2,238.66 | $1,604.98 |
| August 2044 | $382,957.30 | $3,843.64 | $2,247.98 | $1,595.66 |
| September 2044 | $380,709.32 | $3,843.64 | $2,257.35 | $1,586.29 |
| October 2044 | $378,451.97 | $3,843.64 | $2,266.76 | $1,576.88 |
| November 2044 | $376,185.21 | $3,843.64 | $2,276.20 | $1,567.44 |
| December 2044 | $373,909.01 | $3,843.64 | $2,285.69 | $1,557.95 |
| undefined 2044 | $371,623.32 | $3,843.64 | $2,295.21 | $1,548.43 |
| February 2045 | $369,328.11 | $3,843.64 | $2,304.77 | $1,538.87 |
| March 2045 | $367,023.34 | $3,843.64 | $2,314.38 | $1,529.26 |
| April 2045 | $364,708.96 | $3,843.64 | $2,324.02 | $1,519.62 |
| May 2045 | $362,384.94 | $3,843.64 | $2,333.70 | $1,509.94 |
| June 2045 | $360,051.24 | $3,843.64 | $2,343.43 | $1,500.21 |
| July 2045 | $357,707.81 | $3,843.64 | $2,353.19 | $1,490.45 |
| August 2045 | $355,354.62 | $3,843.64 | $2,363.00 | $1,480.64 |
| September 2045 | $352,991.62 | $3,843.64 | $2,372.84 | $1,470.80 |
| October 2045 | $350,618.78 | $3,843.64 | $2,382.73 | $1,460.91 |
| November 2045 | $348,236.05 | $3,843.64 | $2,392.66 | $1,450.98 |
| December 2045 | $345,843.39 | $3,843.64 | $2,402.63 | $1,441.01 |
| undefined 2045 | $343,440.76 | $3,843.64 | $2,412.64 | $1,431.00 |
| February 2046 | $341,028.12 | $3,843.64 | $2,422.69 | $1,420.95 |
| March 2046 | $338,605.43 | $3,843.64 | $2,432.78 | $1,410.86 |
| April 2046 | $336,172.65 | $3,843.64 | $2,442.92 | $1,400.72 |
| May 2046 | $333,729.73 | $3,843.64 | $2,453.10 | $1,390.54 |
| June 2046 | $331,276.63 | $3,843.64 | $2,463.32 | $1,380.32 |
| July 2046 | $328,813.31 | $3,843.64 | $2,473.58 | $1,370.06 |
| August 2046 | $326,339.73 | $3,843.64 | $2,483.89 | $1,359.75 |
| September 2046 | $323,855.84 | $3,843.64 | $2,494.24 | $1,349.40 |
| October 2046 | $321,361.60 | $3,843.64 | $2,504.63 | $1,339.01 |
| November 2046 | $318,856.97 | $3,843.64 | $2,515.07 | $1,328.57 |
| December 2046 | $316,341.90 | $3,843.64 | $2,525.55 | $1,318.09 |
| undefined 2046 | $313,816.35 | $3,843.64 | $2,536.07 | $1,307.57 |
| February 2047 | $311,280.28 | $3,843.64 | $2,546.64 | $1,297.00 |
| March 2047 | $308,733.64 | $3,843.64 | $2,557.25 | $1,286.39 |
| April 2047 | $306,176.39 | $3,843.64 | $2,567.91 | $1,275.73 |
| May 2047 | $303,608.48 | $3,843.64 | $2,578.60 | $1,265.04 |
| June 2047 | $301,029.88 | $3,843.64 | $2,589.35 | $1,254.29 |
| July 2047 | $298,440.53 | $3,843.64 | $2,600.14 | $1,243.50 |
| August 2047 | $295,840.39 | $3,843.64 | $2,610.97 | $1,232.67 |
| September 2047 | $293,229.42 | $3,843.64 | $2,621.85 | $1,221.79 |
| October 2047 | $290,607.57 | $3,843.64 | $2,632.78 | $1,210.86 |
| November 2047 | $287,974.79 | $3,843.64 | $2,643.75 | $1,199.89 |
| December 2047 | $285,331.04 | $3,843.64 | $2,654.76 | $1,188.88 |
| undefined 2047 | $282,676.28 | $3,843.64 | $2,665.82 | $1,177.82 |
| February 2048 | $280,010.46 | $3,843.64 | $2,676.93 | $1,166.71 |
| March 2048 | $277,333.53 | $3,843.64 | $2,688.08 | $1,155.56 |
| April 2048 | $274,645.45 | $3,843.64 | $2,699.28 | $1,144.36 |
| May 2048 | $271,946.17 | $3,843.64 | $2,710.53 | $1,133.11 |
| June 2048 | $269,235.64 | $3,843.64 | $2,721.82 | $1,121.82 |
| July 2048 | $266,513.82 | $3,843.64 | $2,733.17 | $1,110.47 |
| August 2048 | $263,780.65 | $3,843.64 | $2,744.55 | $1,099.09 |
| September 2048 | $261,036.10 | $3,843.64 | $2,755.99 | $1,087.65 |
| October 2048 | $258,280.11 | $3,843.64 | $2,767.47 | $1,076.17 |
| November 2048 | $255,512.64 | $3,843.64 | $2,779.00 | $1,064.64 |
| December 2048 | $252,733.64 | $3,843.64 | $2,790.58 | $1,053.06 |
| undefined 2048 | $249,943.06 | $3,843.64 | $2,802.21 | $1,041.43 |
| February 2049 | $247,140.85 | $3,843.64 | $2,813.89 | $1,029.75 |
| March 2049 | $244,326.96 | $3,843.64 | $2,825.61 | $1,018.03 |
| April 2049 | $241,501.35 | $3,843.64 | $2,837.38 | $1,006.26 |
| May 2049 | $238,663.97 | $3,843.64 | $2,849.21 | $994.43 |
| June 2049 | $235,814.76 | $3,843.64 | $2,861.08 | $982.56 |
| July 2049 | $232,953.68 | $3,843.64 | $2,873.00 | $970.64 |
| August 2049 | $230,080.68 | $3,843.64 | $2,884.97 | $958.67 |
| September 2049 | $227,195.71 | $3,843.64 | $2,896.99 | $946.65 |
| October 2049 | $224,298.72 | $3,843.64 | $2,909.06 | $934.58 |
| November 2049 | $221,389.66 | $3,843.64 | $2,921.18 | $922.46 |
| December 2049 | $218,468.48 | $3,843.64 | $2,933.35 | $910.29 |
| undefined 2049 | $215,535.13 | $3,843.64 | $2,945.58 | $898.06 |
| February 2050 | $212,589.55 | $3,843.64 | $2,957.85 | $885.79 |
| March 2050 | $209,631.70 | $3,843.64 | $2,970.17 | $873.47 |
| April 2050 | $206,661.53 | $3,843.64 | $2,982.55 | $861.09 |
| May 2050 | $203,678.98 | $3,843.64 | $2,994.98 | $848.66 |
| June 2050 | $200,684.00 | $3,843.64 | $3,007.46 | $836.18 |
| July 2050 | $197,676.54 | $3,843.64 | $3,019.99 | $823.65 |
| August 2050 | $194,656.55 | $3,843.64 | $3,032.57 | $811.07 |
| September 2050 | $191,623.98 | $3,843.64 | $3,045.21 | $798.43 |
| October 2050 | $188,578.77 | $3,843.64 | $3,057.90 | $785.74 |
| November 2050 | $185,520.87 | $3,843.64 | $3,070.64 | $773.00 |
| December 2050 | $182,450.23 | $3,843.64 | $3,083.43 | $760.21 |
| undefined 2050 | $179,366.80 | $3,843.64 | $3,096.28 | $747.36 |
| February 2051 | $176,270.52 | $3,843.64 | $3,109.18 | $734.46 |
| March 2051 | $173,161.34 | $3,843.64 | $3,122.13 | $721.51 |
| April 2051 | $170,039.21 | $3,843.64 | $3,135.14 | $708.50 |
| May 2051 | $166,904.07 | $3,843.64 | $3,148.21 | $695.43 |
| June 2051 | $163,755.86 | $3,843.64 | $3,161.32 | $682.32 |
| July 2051 | $160,594.54 | $3,843.64 | $3,174.50 | $669.14 |
| August 2051 | $157,420.04 | $3,843.64 | $3,187.72 | $655.92 |
| September 2051 | $154,232.32 | $3,843.64 | $3,201.01 | $642.63 |
| October 2051 | $151,031.31 | $3,843.64 | $3,214.34 | $629.30 |
| November 2051 | $147,816.97 | $3,843.64 | $3,227.74 | $615.90 |
| December 2051 | $144,589.23 | $3,843.64 | $3,241.18 | $602.46 |
| undefined 2051 | $141,348.05 | $3,843.64 | $3,254.69 | $588.95 |
| February 2052 | $138,093.36 | $3,843.64 | $3,268.25 | $575.39 |
| March 2052 | $134,825.11 | $3,843.64 | $3,281.87 | $561.77 |
| April 2052 | $131,543.24 | $3,843.64 | $3,295.54 | $548.10 |
| May 2052 | $128,247.70 | $3,843.64 | $3,309.27 | $534.37 |
| June 2052 | $124,938.43 | $3,843.64 | $3,323.06 | $520.58 |
| July 2052 | $121,615.37 | $3,843.64 | $3,336.91 | $506.73 |
| August 2052 | $118,278.46 | $3,843.64 | $3,350.81 | $492.83 |
| September 2052 | $114,927.65 | $3,843.64 | $3,364.77 | $478.87 |
| October 2052 | $111,562.88 | $3,843.64 | $3,378.79 | $464.85 |
| November 2052 | $108,184.09 | $3,843.64 | $3,392.87 | $450.77 |
| December 2052 | $104,791.22 | $3,843.64 | $3,407.01 | $436.63 |
| undefined 2052 | $101,384.21 | $3,843.64 | $3,421.21 | $422.43 |
| February 2053 | $97,963.00 | $3,843.64 | $3,435.46 | $408.18 |
| March 2053 | $94,527.54 | $3,843.64 | $3,449.78 | $393.86 |
| April 2053 | $91,077.76 | $3,843.64 | $3,464.15 | $379.49 |
| May 2053 | $87,613.61 | $3,843.64 | $3,478.58 | $365.06 |
| June 2053 | $84,135.03 | $3,843.64 | $3,493.08 | $350.56 |
| July 2053 | $80,641.95 | $3,843.64 | $3,507.63 | $336.01 |
| August 2053 | $77,134.32 | $3,843.64 | $3,522.25 | $321.39 |
| September 2053 | $73,612.07 | $3,843.64 | $3,536.92 | $306.72 |
| October 2053 | $70,075.15 | $3,843.64 | $3,551.66 | $291.98 |
| November 2053 | $66,523.49 | $3,843.64 | $3,566.46 | $277.18 |
| December 2053 | $62,957.03 | $3,843.64 | $3,581.32 | $262.32 |
| undefined 2053 | $59,375.71 | $3,843.64 | $3,596.24 | $247.40 |
| February 2054 | $55,779.47 | $3,843.64 | $3,611.23 | $232.41 |
| March 2054 | $52,168.24 | $3,843.64 | $3,626.27 | $217.37 |
| April 2054 | $48,541.97 | $3,843.64 | $3,641.38 | $202.26 |
| May 2054 | $44,900.59 | $3,843.64 | $3,656.55 | $187.09 |
| June 2054 | $41,244.04 | $3,843.64 | $3,671.79 | $171.85 |
| July 2054 | $37,572.25 | $3,843.64 | $3,687.09 | $156.55 |
| August 2054 | $33,885.16 | $3,843.64 | $3,702.45 | $141.19 |
| September 2054 | $30,182.71 | $3,843.64 | $3,717.88 | $125.76 |
| October 2054 | $26,464.83 | $3,843.64 | $3,733.37 | $110.27 |
| November 2054 | $22,731.46 | $3,843.64 | $3,748.93 | $94.71 |
| December 2054 | $18,982.53 | $3,843.64 | $3,764.55 | $79.09 |
| undefined 2054 | $15,217.98 | $3,843.64 | $3,780.23 | $63.41 |
| February 2055 | $11,437.75 | $3,843.64 | $3,795.98 | $47.66 |
| March 2055 | $7,641.77 | $3,843.64 | $3,811.80 | $31.84 |
| April 2055 | $3,829.97 | $3,843.64 | $3,827.68 | $15.96 |
| $1,383,710.40 | $715,997.71 | $667,712.69 |
